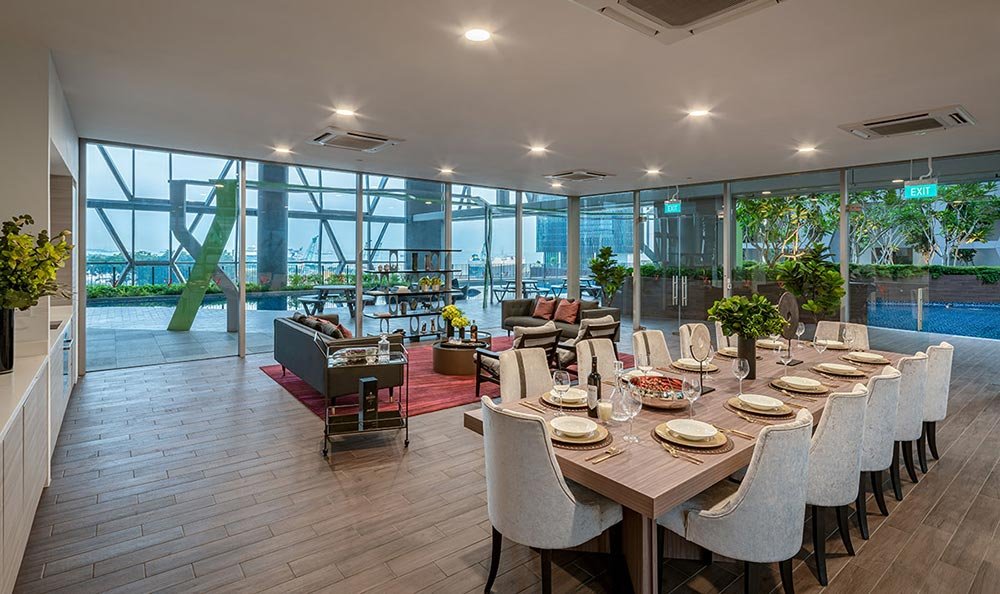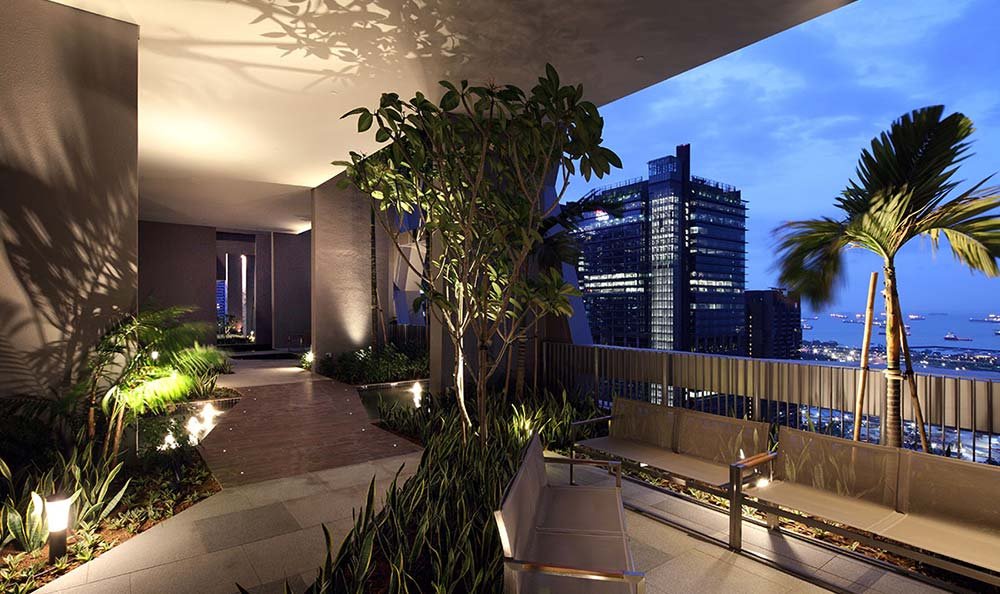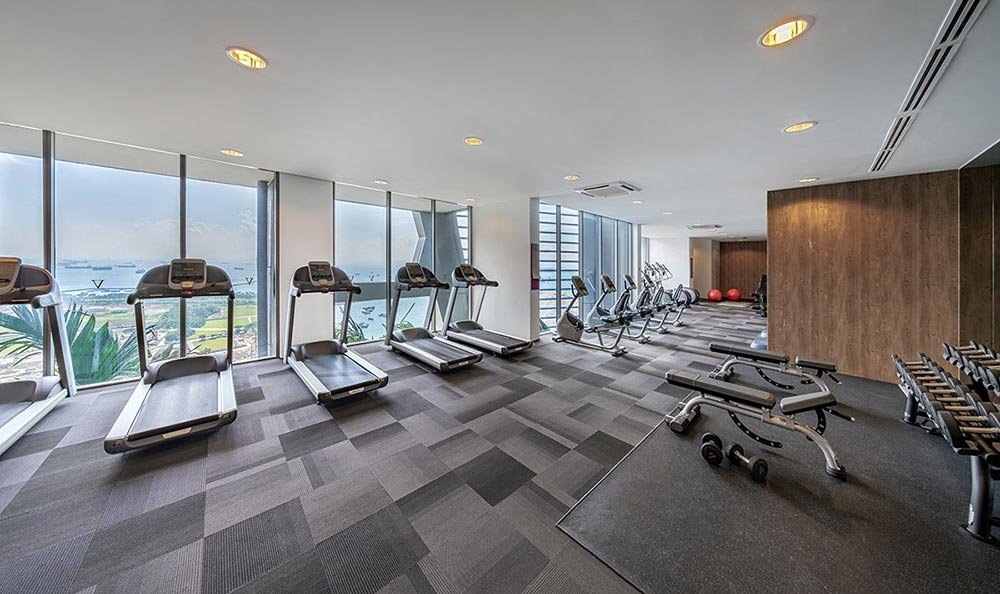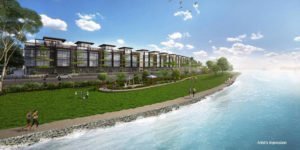V on Shenton presents an exciting investment opportunity with Urban Redevelopment Authority’s (URA) planned transformation of Tanjong Pagar into a Waterfront City catering for the expansion of the current business district into a vibrant hub for commercial, residential and leisure activities.
The current landscape of cranes and shipping container ports will be transformed into a lifestyle and tourism hub as per URA’s 2019 Masterplan on The Greater Southern Waterfront. A true piece of investment grade real estate in the financial district of Singapore.
Since launch to date and after obtaining its T.O.P status, V on Shenton has since sold more than 450 units. Only a handful of very high floor 2+Study and 3bedroom units are available for selection at very attractive pricing. There are also 2 units of 4br Penthouse for those whom love life on the highest floor.
The facilities on levels 8, 24, 34 & 35






Brief info V on Shenton
Project Name :
Development Address :
Development Type :
Number of Units :
Tenure of Land :
Purchaser Eligibility :
T.O.P Date :
Site Area :
Property Developer :
Architect :
Unit Mix :
V on Shenton
5 Shenton Way, Singapore
Commercial Office & Residential
510 units
Leasehold 99 years
All Nationalities
T.O.P Obtained
approx 72,959 sqft
UIC Investments (Properties) Pte Ltd
UN Studio | A61
1br / 2br / 3br / PH
Project Name:
V on Shenton
Development Address:
5 Shenton Way, Singapore
Development Type:
Commercial Office & Residential
Number of Units:
510 units
Tenure of Land:
Leasehold 99 years
Purchasers Eligibility:
All Nationalities
T.O.P Date:
T.O.P Obtained
Site Area:
approx 72,959 sqft
Property Developer:
UIC Investments (Properties) Pte Ltd
Unit Mix:
1br / 2br / 2br / 3br / PH

SHENTON WAY – THE BIRTH-SPARK OF THE PIONEERING SPIRIT OF SINGAPORE
Known famously as Singapore’s Wall Street, Shenton Way proudly holds the financial and trading history of Singapore.
Shenton Way was named after Sir Shenton Whitelegge Thomas who was Governor of Singapore (1934-1946). Built on reclaimed land in the 1930s, the road was not officially opened till 1951.
It was not until the 1960s that the first buildings appeared along Shenton Way. The first being the Conference Hall and the Trade Union House (1965), later becoming the Singapore Conference Hall, and the ICB Building (1968) and Shing Kwan House which is now the SGX Centre. Also of significance to the area in the 1970s were Robina House, UIC Building (now V on Shenton) and Shenton House.

Located at the heart of the Central Business District (CBD) at the prestigious address of 5 Shenton Way, V on Shenton is just a stone’s throw away from the Raffles Place MRT station and the future Downtown MRT Station (U/C). It’s an easy stroll to all the many important commercial buildings in Shenton Way & Raffles Place. A host of shopping and lifestyle amenities are within convenient walk distance away.
Centrally located at Shenton Way, with great connectivity to major expressways and roads, V on Shenton is a short drive to everywhere you want to be: The Marina Bay Financial Centre, Marina Bay Sands, Raffles Place, Suntec City, Clarke Quay, Resorts World Sentosa, Marina Bay Financial Centre, Marina Bay Golf Course, Esplanade Theatres On The Bay, East Coast Park.
V on Shenton is located where the money congregates.
Located at the heart of the Central Business District (CBD) at the prestigious address of 5 Shenton Way, V on Shenton is just a stone’s throw away from the Raffles Place MRT station and the future Downtown MRT Station (U/C). It’s an easy stroll to all the many important financial and commercial buildings in Tanjong Pagar, Raffles Place and the Marina Bay Financial Centre. A host of shopping and lifestyle amenities are within convenient walk distance away.
Centrally located at Shenton Way, with great connectivity to major expressways and roads, V on Shenton is a short drive to everywhere you want to be: The Marina Bay Financial Centre, Marina Bay Sands, Raffles Place, Suntec City, Clarke Quay, Resorts World Sentosa, Marina Bay Golf Course, Esplanade Theatres On The Bay, East Coast Park etc. On the exterior, V on Shenton (Five on Shenton) boasts of a sleek and modern facade. Whilst the interior, every unit is carefully designed.
As captivating views of the city and sea take your breath away, feel the vibes of the entire city from high above. When night falls, come home to accustomed privilege where your luxurious suite above the city awaits.
V on Shenton enjoys great connectivity to all parts of Singapore. Getting around is a breeze with easy access via major roads and expressways: AYE, ECP, CTE, Nicoll Highway, KPE and future Marina Coastal Expressway (MCE) which is set to be ready in 2013.
Live, Work & Play begins at V on Shenton.
Residents at V on Shenton will also enjoy tropical living amongst lush greenery with the sprawling 101-hectare Gardens by the Bay, waterfront promenade and large open spaces dotted throughout the area, making Marina Bay truly a city-in-a-garden.
With an excellent host of communal facilities, life is more than just fulfilled everyday. Surrounded by all the conveniences around the vicinity of Marina ONE Residences, you will forget the intensity of modern work stress.
Full range of facilities in V on Shenton includes:
Luxurie8 (level #08)
Outback Grill, Tanning Isles, Sun Deck, Club Lounge, Splash Zone, Junior Pool, Pool, Aqua Gym, Spa Pool, Bubbly Bay, Playscape, Cloves Hedge, Cinnamon Scent, Nutmeg Grove, Spice Botanics
Epicure (level #24)
Epicurean Dining
Island Kitchen
Outback Dining
Private Lounge
Garden Lounge
Relax Pods
Vitalise on 35 (level #34)
Indoor Gymnasium

About UIC
United Industrial Corporation Limited (UIC) was incorporated in Singapore in 1963 as a private company. The main business was the manufacturing and distribution of detergent and toiletry products. It was listed as a public company in 1969.
The core business of the Group is property development and investment and with the acquisition of the majority equity of Singapore Land Limited, a well-established property company in 1990, the Group became a major real estate developer with a portfolio of 2.6 million sq ft of office space and 1 million sq ft of retail premise in Singapore.
The Group’s property portfolio includes some of Singapore’s best known commercial and retail landmarks as well as residential projects in prime and suburban areas.
Overseas investments include properties in Beijing and Tianjin, China and Hong Kong. The Group is actively pursuing investment opportunities in overseas markets like China, Malaysia and Vietnam.
About Singapore Land
As one of Singapore’s largest property players, Singapore Land (SingLand) is synonymous with premier property developments in both prime and suburban locations.
The Group has about 2.2 million sq ft of office space and nearly 1 million sq ft of retail space across Singapore. Our portfolio includes Singapore Land Tower and Clifford Centre in the heart of Singapore’s financial district, Raffles Place, The Gateway with its I.M. Pei designed twin towers, SGX Centre which houses the Singapore Stock Exchange, as well as Marina Square, a large shopping, entertainment, hotel, and commercial complex close to the CBD. Other developments include West Mall, a suburban shopping mall in Bukit Batok, and office developments in Tampines Finance Park, Abacus Plaza and Tampines Plaza.
On the residential front, SingLand’s focus is on the development of projects in Singapore’s most prestigious locations. These projects include The Paterson, a 22-storey luxurious condominium and Stevens Loft, a 5-storey apartment block. Both projects are located in tranquil surroundings, yet near Singapore’s premier shopping and entertainment area, Orchard Road. SingLand has expanded its interests in the residential sector, with additional projects including One Amber in the popular East Coast/Katong area, The Sixth Avenue Residences in the exclusive and sought after Bukit Timah area as well as The Trizon in the up-market Mount Sinai area. Three prime residential projects were acquired, namely, Mon Jervois, Farrer Drive Project, Bright Hill Drive Project and Alexandra View Project.
In the region, SingLand has grown its property portfolio with interests in Hong Kong and China. The Group is actively looking for overseas investment opportunities in China, Malaysia and Vietnam.
SingLand will continue to focus on expanding its core property development and management business. The Group remains committed to the enhancement of its investment portfolio through active management and development of new prime Singapore offices and residential projects. This includes upgrading and renewal of existing buildings, and the acquisition of new development sites.
![]()
UNITED NETWORK STUDIO
UNStudio, founded in 1988 by Ben van Berkel and Caroline Bos, is a Dutch architectural design studio specializing in architecture, urban development and infrastructural projects. The name, UNStudio, stands for United Network Studio, referring to the collaborative nature of the practice. In 2009 UNStudio Asia was established, with its first office located in Shanghai, China. UNStudio Asia is a full daughter of UNStudio and is intricately connected to UNStudio Amsterdam. Initially serving to facilitate the design process for the Raffles City project in Hangzhou, UNStudio Asia has expanded into a full-service design office with a multinational team of all-round and specialist architects.
PROJECTS WORLD-WIDE
Throughout more than 20 years of international project experience, UNStudio has continually expanded its capabilities through prolonged collaboration with an extended network of international consultants, partners, and advisors across the globe. This network, combined with our centrally located offices in Amsterdam and Shanghai, enables us to work efficiently anywhere in the world. With already over seventy projects in Asia, Europe, and North America, the studio continues to expand its global presence with recent commissions in among others China, South-Korea, Taiwan, Italy, Germany and the USA.
COLLABORATION WITH LEADING SPECIALISTS
As a network practice, a highly flexible methodological approach has been developed which incorporates parametric designing and collaborations with leading specialists in other disciplines. Drawing on the knowledge found in related fields facilitates the exploration of comprehensive strategies which combine programmatic requirements, construction and movement studies into an integrated design. With this network approach UNStudio can set-up multidisciplinary teams from early stages onwards in order to create an efficient and integrated working process. This dynamic nature of the practice enables the exploration of new territories and the adaptation to future challenges.
AN EFFICIENT AND FLEXIBLE ORGANIZATIONAL STRUCTURE
UNStudio’s organizational structure accommodates our objective to be a flexible partner in challenging projects. We strive for quick and efficient processes, and we constantly evaluate and renew our working techniques. The management team of UNStudio consists of Co-founders Ben van Berkel, Caroline Bos and the Directors Gerard Loozekoot, Astrid Piber and Harm Wassink. Together with a group of six Associate Directors the board of directors is responsible for the daily and long term management of the office.
KNOWLEDGE SHARING IN KNOWLEDGE PLATFORMS
Since the founding of the practice, UNStudio has been developing design knowledge as a result of combining the designing and building of projects with an active participation in architectural theory. In 2008, following a continued interest in geometry, digital production, material effects and attainable design solutions, this communal knowledge led to the introduction of knowledge platforms to the studio.
Whilst the primary objective of our project teams is to deliver the ‘result’ of architectural thinking (buildings, plans, designs), the objective of the knowledge platforms is to distill knowledge from within the practice of architecture in order to propel design thinking and innovation.
IMPROVEMENT AND QUALITY
The research and development of design, data processing, technique and details, processing technical consequences and architectural supervision of UNStudio Van Berkel & Bos BV has been found to conform the Standard NEN-EN-ISO 9001: 2008 since 2001 and most recently in 2010 the Environmental management systems NEN-EN-ISO 14001:2004.
For pleasure of ownership
Contact US






